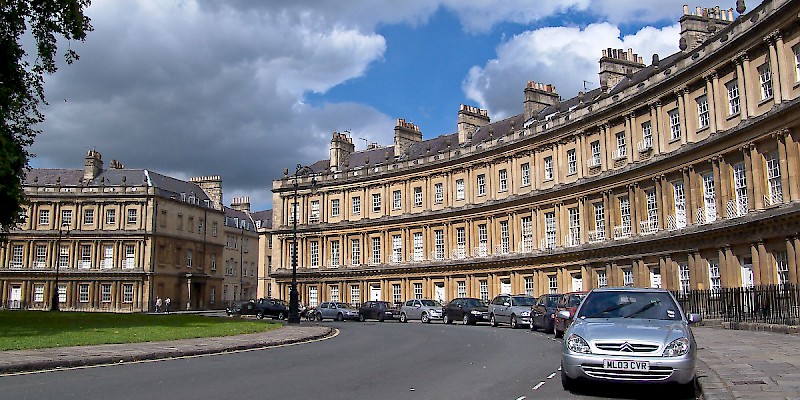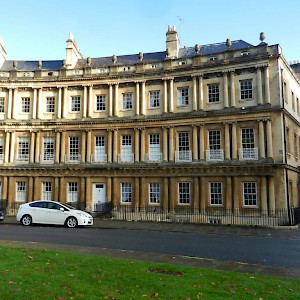The Circus ★☆☆

A lovely square (er, circle) of Georgian architecture
An architectural triumph of Georgian Palladian style by John Wood the Elder, three equal-length segments of townhouses around a grassy circle (hence the name, from the Latin circus, for "ring" or "circle").
Wood had some wacky ideas about druids in Celtic-era Bath, and he designed the Circus to have the same diameter as Stonehenge, 318 feet.
In true Renaissance Palladian style, Wood used the three classical orders of columns—Doric, Composite Ionic, and Corinthian—stacked one atop the another on the facade.
The frieze above the Doric level is decorated with triglyphs and 525 different emblems, including serpents, symbols related to the arts, science, and sailing, and Masonic symbols (see from the air, the Circus, Gay Street, and Queen Square form a Masonic "Key" shape).
Sadly, Wood died three months into the project in 1754, but his equally talented son, John Wood the Younger, saw the project through along his father's designs (which inspired junior's own nearby arc of townhomes, the Royal Crescent).
William Pitt, an 18C Prime Minster of England, once lived at no. 11. From 1758 to 1774, the painter Thomas Gainsborough once lived at 17 The Circus and used it as his studio. (You can actually rent the top two floors of the townhouse next door, at No. 18 The Circus.)











